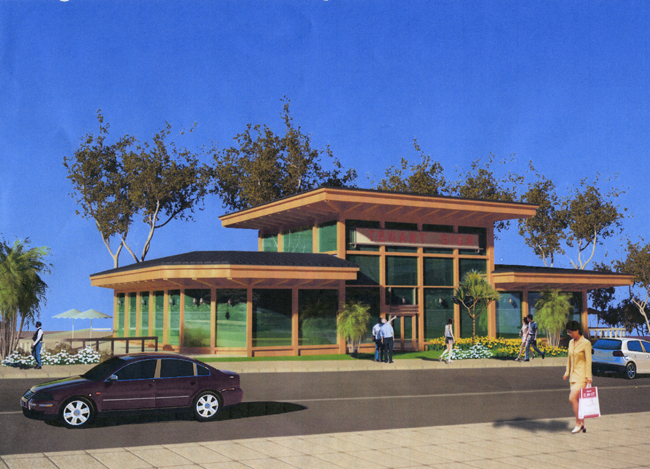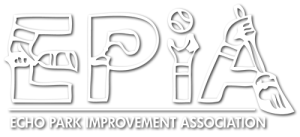Building design nearing completion on “the triangle” development

Rendering is not the final product - design is still in process.
by Peter Lassen
The triangle-shaped property located at the southeast corner of Glendale Blvd. and Montana St., bordered on the east by Lakeshore Ave., presents some unique design constraints. Formerly a Union Oil gas station, it is relatively small, it has a high visibility, both to the Echo Park community and to through traffic on the Boulevard, and it is too small for on-site parking. In addition, because of its prominent location, the architecture of anything built there should express a sense that Echo Park is a unique community.
The current developers are expected to resolve the parking problem by providing on-street parking along Lakeshore Ave. To do this, the developers have secured permission from the City to make that portion of Lakeshore which is south of Montana St. into a one-way street flowing south, thereby allowing parking on both sides of the street. A bit less that 15 parking spaces will be the result.
We have recently seen a rendering of a proposed building that the developer of the triangle is circulating to prospective tenants of the site. The picture shows a static red lump of a building with archways on the facades facing Glendale and Montana.
Clearly, the lump neither reflects the history of our community, nor its artistic sense. This is an architecture that has no sense of place. It could be built anywhere, and would stand out for its ugliness and lack of fit in the neighborhood. The rendering, which was first published by The Eastsider LA, drew a huge number of negative comments from the community, and the developers have agreed to change the design.
The community outcry forced the developers to provide us with a second rendering of the proposed building, and while it is still a long way from being acceptable, it does move a bit toward better architecture. The building is still far too symmetrical, so that it tends to isolate itself from the neighborhood. But it is wood framed, with deep overhanging eaves, and has a much more open feeling with lots of windows.
Because the developers expect that a restaurant will occupy the space, we have asked their architect to provide dining space on the lower roof(s) and at ground level, with a shading for the diners, and also for roof landscaping.
Still, it remains to be seen if we can convince them to build a building in this prime location that will truly enhance the community. Stay tuned….

